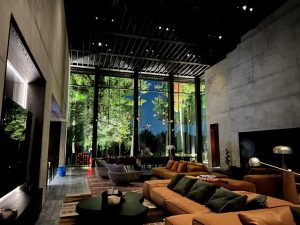Thank you to everyone who joined us for the 2024-2025 Dinner & Awards Gala.
Our second year of the Lighting & Design Awards saw 13 projects recognized for excellence in both the Interior and Exterior categories. Congratulations to everyone who was involved in these projects for their achievements.
We also had nearly 100 members of the Ottawa-Gatineau lighting community join us at The Metropolitain Brasserie and Restaurant in the ByWard Market.
Thank you to the volunteers who made this event possible, including the Board of Managers and the Awards Committee.
Finally, a special thank you to our Awards sponsor Waterman Sales, as well as all our Section sponsors. Your support helps us host educational, networking, and social events throughout the year.
Below is a summary of the award winners this year.
Exterior Lighting & Design
Recognition – Vars Warehouse
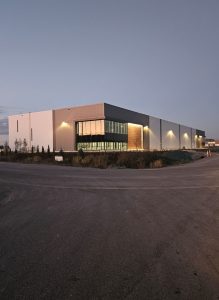
Project
Vars Warehouse
Company
Goodkey, Weedmark & Associates Ltd.
Description
The requirement for lighting was to conceal the source with a minimal luminaire, while also ensuring that the wooden facades were well lit and visible from a distance. The lit wooden panels are the focal point of the building and are sure to attract attention to anyone nearby.
Recognition – Fresh Air Ottawa
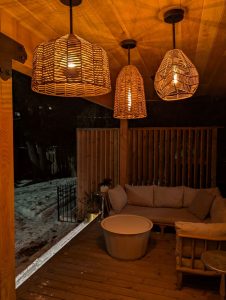
Project
Fresh Air Ottawa
Company
Floe Studio
Description
This project is a story of balance, weighing the needs of multi-generational members ranging from infant to senior. Members of the family are occasionally housebound due to dynamic disabilities, and this space functions as a place of respite, an accessible opportunity to reconnect with the natural environment, as well as a place of therapy.
Renovating a mid-century building with sustainable principles to minimize energy use and reduce maintenance required the ability to be flexible with future lighting. The design is intended to evoke the tropical island heritage of the homeowner, and the dappled light effect of filtered light. To this end, all lamps in exposed fixtures have been selected for their dark glass and shielded features, eliminating glare.
Best Exterior Lighting & Design – Rideau Lodge Landscape Lighting
Project
Rideau Lodge Landscape Lighting
Companies
Gabriel Mackinnon Lighting Design
Vandenberg & Wildeboer Architects
NAK Design Strategies
ACDO
Description
The central great room of this dramatic lakefront residence features full glazed walls on 2 sides, so a key project goal was to bring the outdoors in and celebrate the landscape. The other goal was to prevent inhabitants from feeling as if they are in a fishbowl at night.
To accomplish this, all exterior and interior lighting are connected to a control system with scenes tailored for active evening, late evening, and stargazing. Interior and exterior light levels are balanced to lend a comfortable evening environment in a spectacular setting that becomes an integral part of the living space.
Interior Lighting & Design
Recognition – Carleton University Green Wall
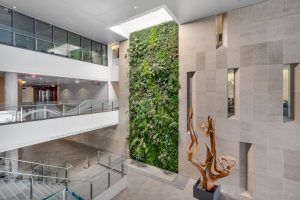
Project
Carleton University Green Wall
Companies
WSA Light Energy Design Ltd.
Wallemi Living Walls
Description
When Carleton University’s existing living wall began to show significant signs of deterioration, they turned to Wallemi Living Walls for a complete redesign and rebuild.
Leveraging Wallemi’s botanical expertise and WSA’s lighting knowledge, the new living wall now boasts vibrant foliage that flourishes from the top all the way to the bottom. Standing three stories high, it is a beautiful feature that can be appreciated by students, staff, and visitors from every floor. The living wall has quickly transformed the atrium of Richcraft Hall into a favorite study spot for students.
Recognition – Alphawave
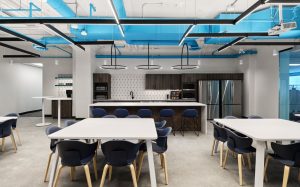
Project
Alphawave
Companies
Parallel 45 Design Group Ltd.
Goodkey, Weedmark & Associates Ltd.
Description
Alphawave wanted create a beautiful space that is on brand, with hopes of bringing back its employees to the office after many months of working from remotely.
The client wanted the lighting to play multiple roles. They wanted a vibrant space with relatively high light levels, but they also wanted the lighting to play a role in defining the various spaces. Collaborative spaces, certain boardrooms, and the staff lounge were fitted with more decorative, yet functional, light fixtures to give these spaces the personality that client wanted, with the light levels that the people need.
Recognition – Pye & Richards – Temprano & Young Architects Inc. – First Floor Office Fit-Up
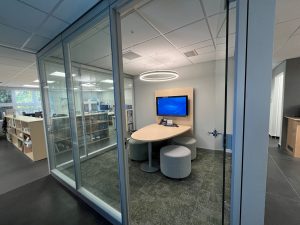
Project
Pye & Richards – Temprano & Young Architects Inc. – First Floor Office Fit-Up
Companies
Pye & Richards – Temprano & Young Architects Inc.
MVP Lighting
Description
The goal for this project was to modernize the first floor with professional updated lighting, lighting controls and a clean look.
We utilized a hybrid lighting control system with both wired and wireless solutions as running new control wiring to certain areas was difficult with the existing electrical infrastructure . The modern LED solutions and lighting controls enable the client to save energy through daylight harvesting, occupancy sensing and programming through built in astronomical time-clocks within the embedded sensors and room controllers.
Recognition – CIMA+ Gatineau Office
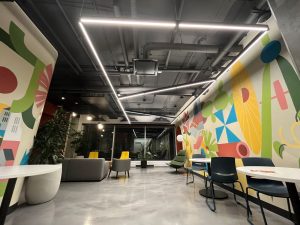
Projects
CIMA+ Gatineau Office
Companies
CIMA+ Gatineau
A4 Architecture + Design
BDA Lighting Group
Description
The primary objective of this lighting project was to create a distinctive lighting scheme for each room while ensuring a cohesive aesthetic across the entire space that addresses the firm’s current and future needs.
The chosen design incorporates flexible furniture, exposed construction materials, and electromechanical systems, which highlight and celebrate CIMA+’s work. Quiet transition spaces, such as the arched hallway connecting the two open workspaces, offer lighting-free zones that guide individuals from one area to the next.
Recognition – Ontario Council of Indigenous Languages (OCIL)
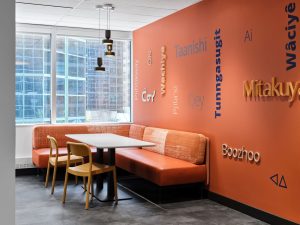
Project
Ontario Council of Indigenous Languages (OCIL)
Companies
Parallel 45 Design Group Ltd.
Flux Lighting
Description
For their inaugural office space, the Ontario Council of Indigenous Languages (OCIL) sought a design that embodied their mission to reclaim, revitalize, and celebrate Indigenous languages. Simultaneously, they wanted a warm, inviting, and collaborative environment that would inspire their team and reflect their connection to nature.
The final result is a warm, collaborative, and dynamic office that seamlessly blends technology and natural design elements. It not only meets the functional needs of the OCIL team but also reflects their passion, dedication, and connection to Indigenous heritage. This project stands as a reminder of how thoughtful design can amplify the voices and stories of a community while fostering a productive and inspiring work environment.
Recognition – Smart & Biggar
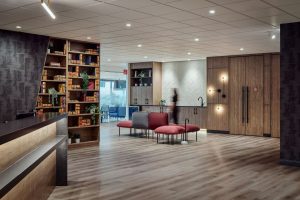
Project
Smart & Biggar
Companies
4té Inc.
Flux Lighting
Description
Smart & Biggar has transformed its Ottawa office to set a new standard in workplace design. This redesign seamlessly blends innovation with practical functionality, creating a dynamic space that supports modern workstyles and evolving organizational needs.
This transformation demonstrates how thoughtful design can create a workspace that is both functional and visually compelling. By integrating adaptable, energy-efficient systems with forward-thinking design principles, the redesigned Smart & Biggar office creates a flexible environment that enhances productivity, collaboration, and client interactions. The result is a sophisticated, dynamic workspace that supports the future of work in the legal profession.
Recognition – CCC – Canadian Commercial Corporation
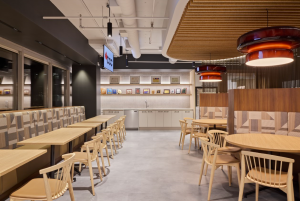
Project
CCC – Canadian Commercial Corporation
Companies
LWG Architectural Interiors Inc.
Flux Lighting
Description
LWG Architectural Interiors approached this corporate office project with a clear vision: to craft a space that balances functionality with an elevated user experience, making the workplace a destination that entices people to return. Recognizing the shift in work culture—where work is now defined by what we do rather than where we go—the design team focused on creating an environment that rewards the commute and provides an inviting, engaging atmosphere.
The result is a dynamic, cutting-edge space that feels established yet forward-thinking, a perfect blend of tradition and innovation. By prioritizing the user experience, the design ensures that employees are not merely returning to a workplace but stepping into an environment that inspires productivity, creativity, and connection.
Recognition – First Royals Exhibition

Project
First Royals Exhibition
Companies
Gabriel Mackinnon Lighting Design
Canadian Museum of Natural History
Entro Experiential Design
Description
This exhibition at the Canadian Museum of History explores a period spanning 6,500 years – from the Neolithic Age to the end of the Iron Age, a time when individuals grew their power to rule by amassing wealth, controlling trade, and building armies to become the first royals in southeastern Europe. The traveling exhibit, developed by the Field Museum in Chicago, is in place until January 2025.
A key project challenge was to effectively use the museum’s existing equipment and accessories to illuminate a new exhibit layout. Lighting locations and aiming were carefully coordinated with case and text panel locations to maximize legibility while minimizing shadows and glare.
Best Interior Lighting & Design – YZD Experience Centre
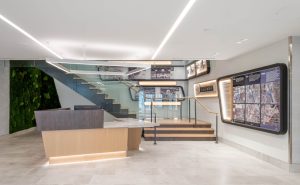
Project
YZD Experience Centre
Company
LightInForm Design Inc.
Description
This project began as Bay 12 of the Downsview Airport site; previously a Bombardier hangar and offices, on a 370 acre largely undeveloped former airport site in the City of Toronto.
The project completed as a transformed new home for Northcrest Developments, as an Experience Centre, to accommodate their offices and visitor centre spaces as they engage with the public to infuse energy and ideas into developing this site as a series of neighbourhoods; communities that will evolve over the next many years and decades.
The lighting design drew inspiration from Bombardier parts and profiles and the long 2.1km runway as a unique identifier to that locale. This project has been published in various articles, including Canadian Architect.
Best Overall Lighting & Design – Royalmount Food Hall – Le Fou Fou
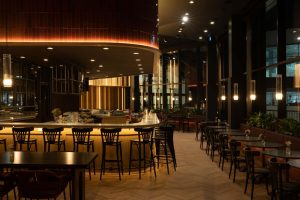
Project
Royalmount Food Hall – Le Fou Fou
Companies
Gabriel Mackinnon Lighting Design
Carbonleo
Lemay Michaud
Description
Le Fou Fou is an innovative new food hall experience in Montreal’s new Royalmount retail complex. The dining hall is over 30,000 square feet, accommodating more than 900 guests. A multi-vendor ordering system allows a seamless experience across multiple vendors.
The space links indoor outdoor dining settings, with rich interior finishes and layers of pattern and texture creating a rich dining environment. The lighting design plays a key role in establishing the mood of the space, with individually adjustable track heads providing the backbone of the design. These luminaires are dimmable to 1% and colour temperature controlled to match the circadian cycle while providing warm ambiance after dark.
Decorative luminaires play a key role in place making, with large features anchoring key views and helping to distinguish the mood of each area. Custom light fixtures were locally made by a custom lighting manufacturer and developed in an integrated process along with the interior design and architecture team.
A key challenge was a compressed timeline that went from concept to opening day in approximately 14 months. This challenge was met by a closely coordinated and dedicated design tea, that collaborated closely with suppliers and manufacturers at the table from early days.

